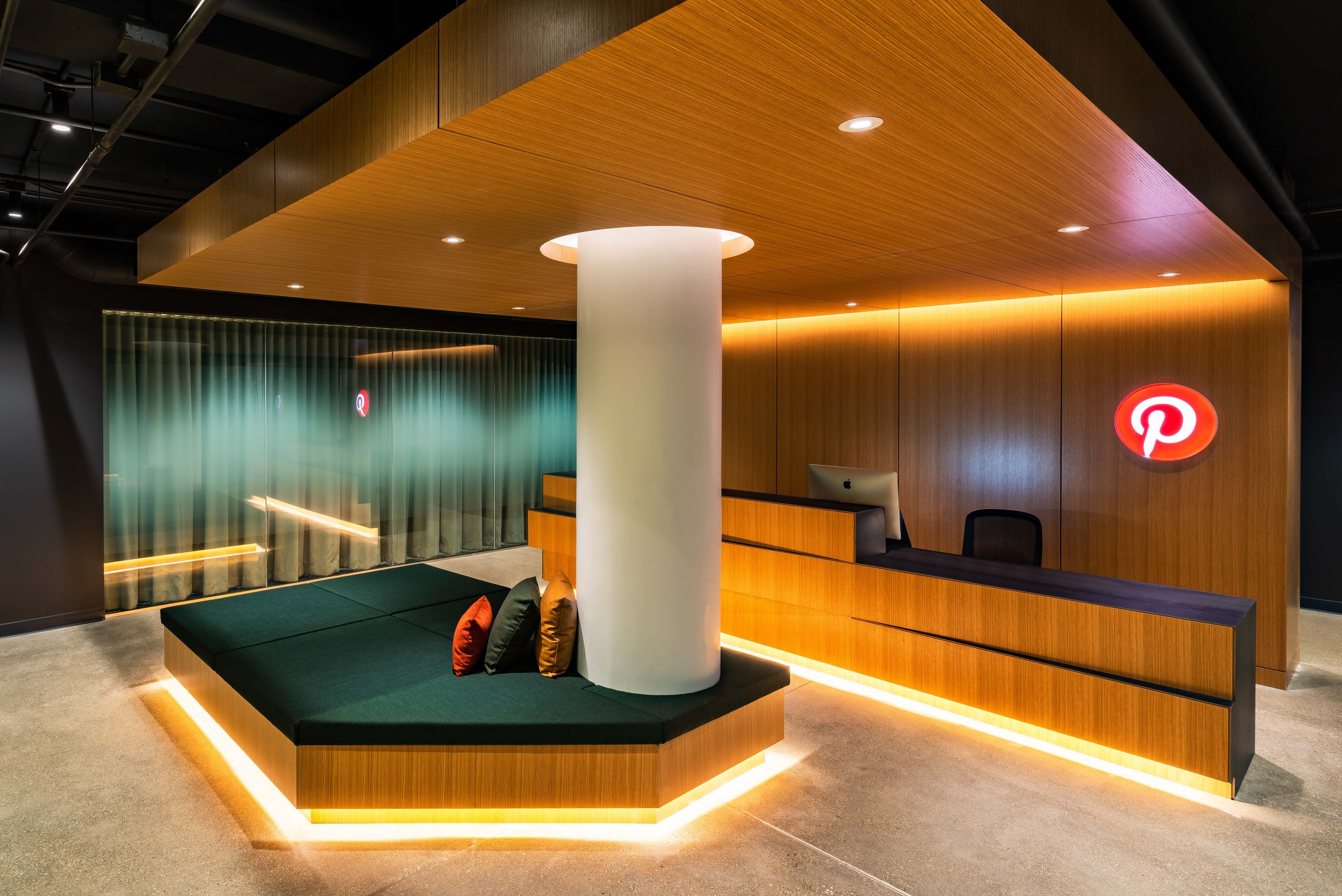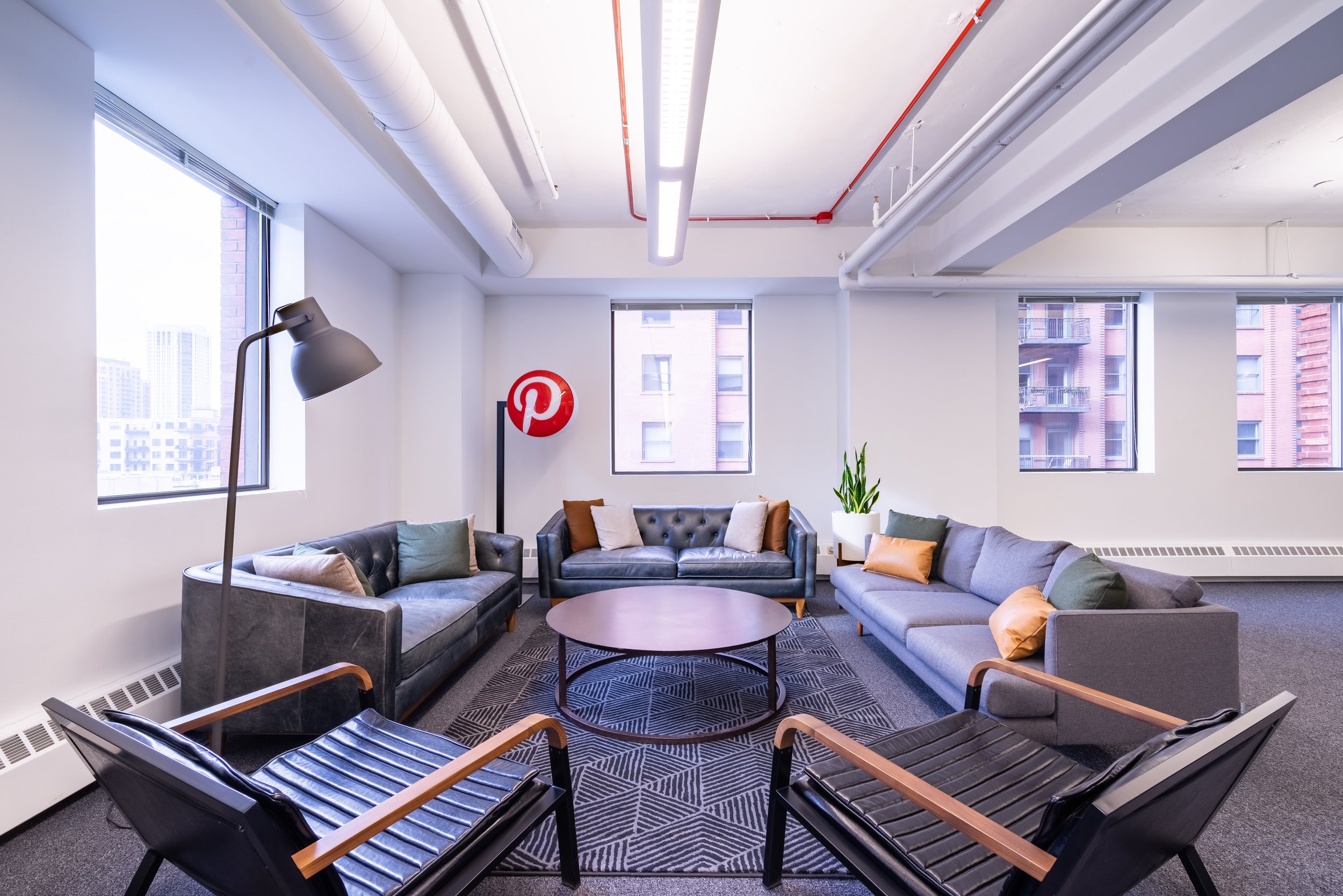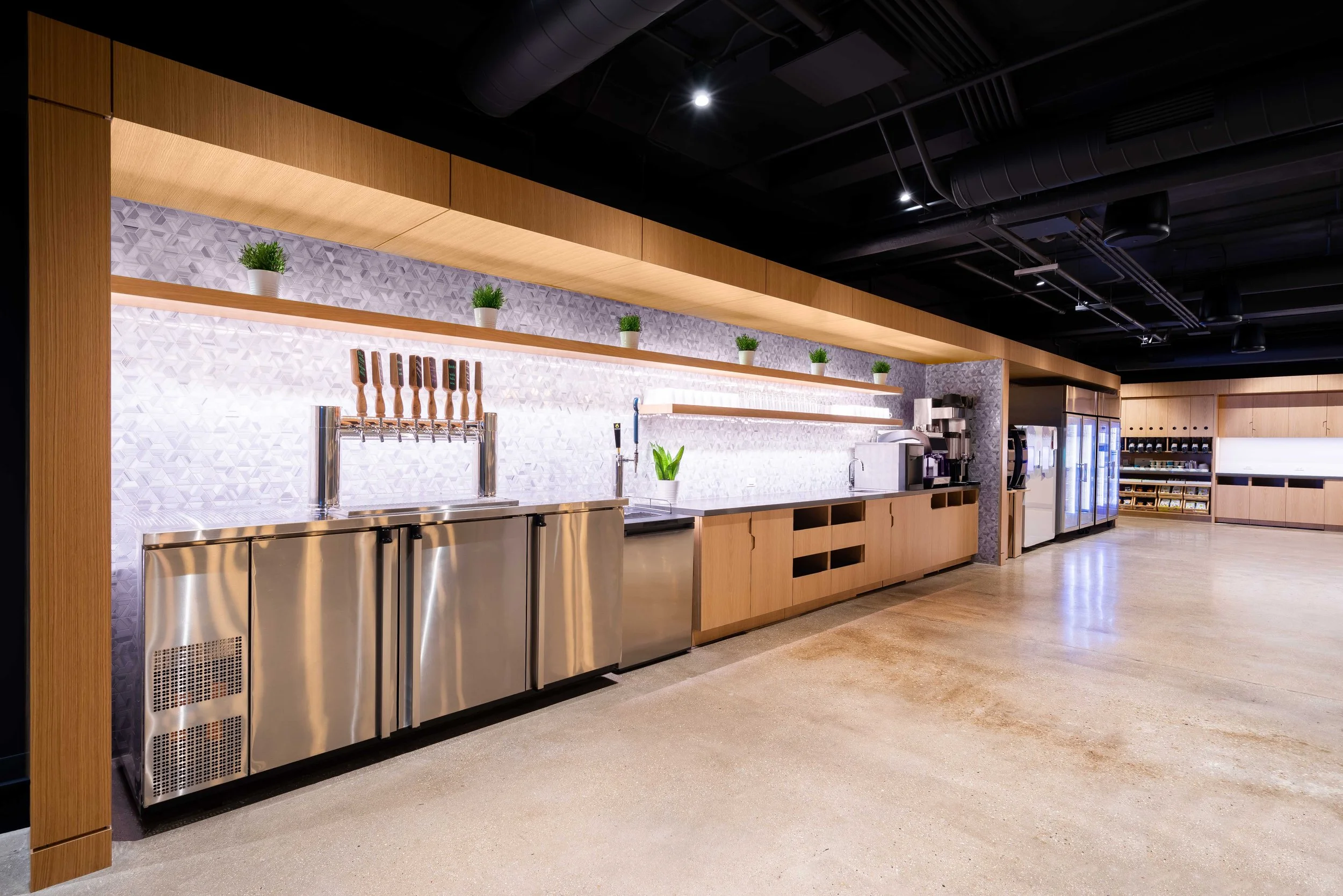
The corporate interior buildout for Pinterest’s Chicago Headquarters includes numerous amenities for team members including a catering kitchen, bar, break rooms, training rooms and collaboration space all within an office layout that incorporates both private and open office space.
Size
31,000 SF
Address
111 N Canal 5th Floor
Completed
2017
Architect
Partners By Design
Engineer
McGuire Engineers



